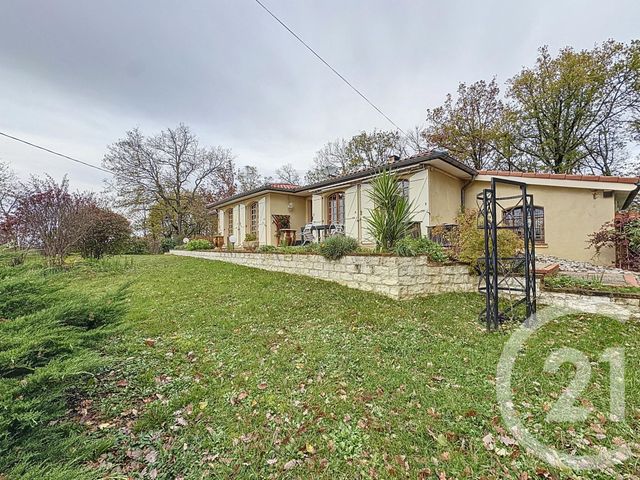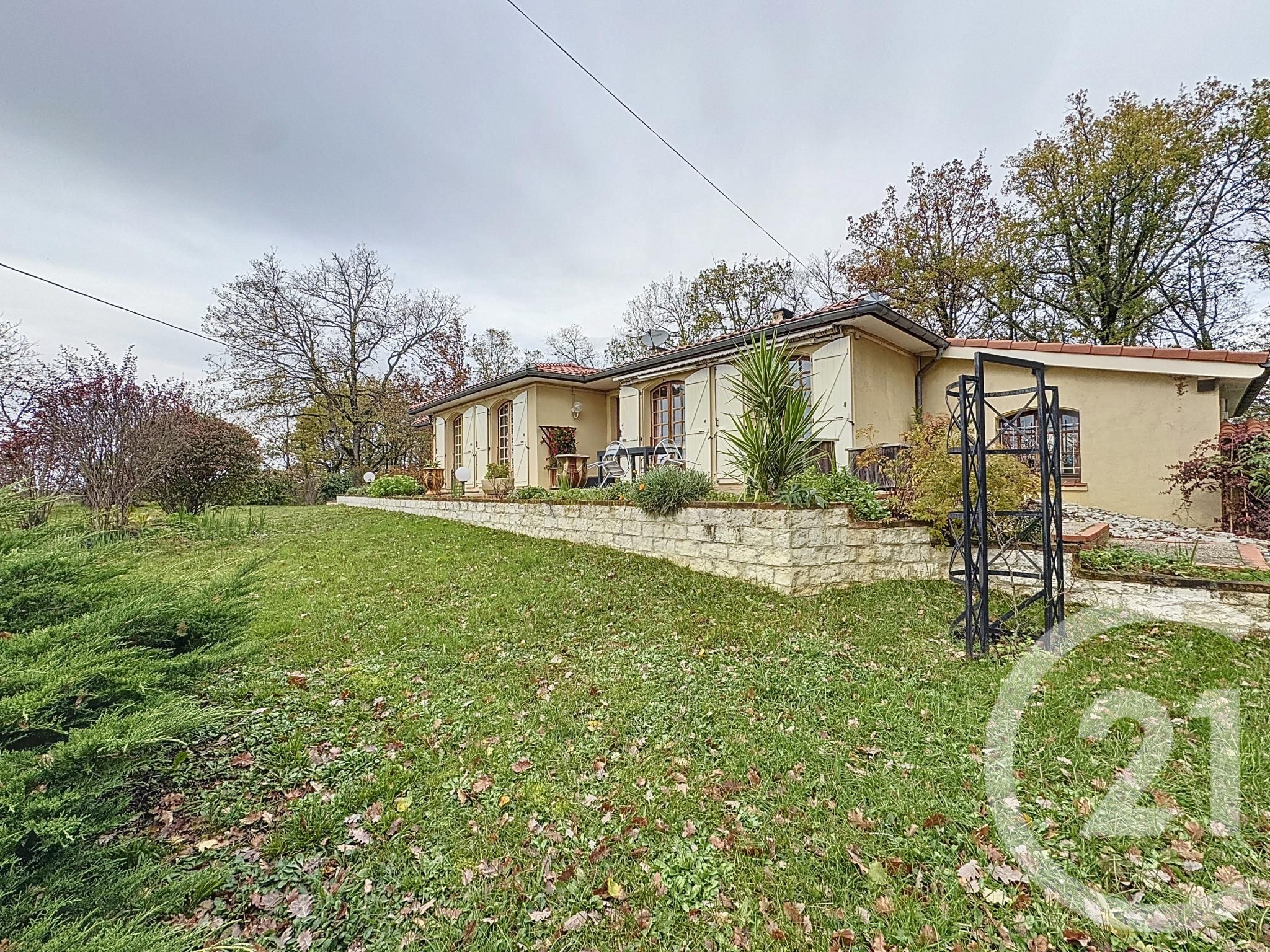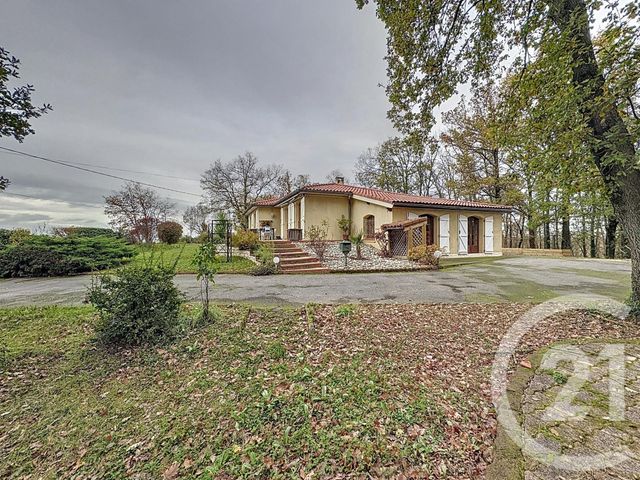-
 1/24
1/24 -
![Afficher la photo en grand maison à vendre - 7 pièces - 167.92 m2 - DURFORT - 09 - MIDI-PYRENEES - Century 21 S.D.I.]() 2/24
2/24 -
![Afficher la photo en grand maison à vendre - 7 pièces - 167.92 m2 - DURFORT - 09 - MIDI-PYRENEES - Century 21 S.D.I.]() 3/24
3/24 -
![Afficher la photo en grand maison à vendre - 7 pièces - 167.92 m2 - DURFORT - 09 - MIDI-PYRENEES - Century 21 S.D.I.]() 4/24
4/24 -
![Afficher la photo en grand maison à vendre - 7 pièces - 167.92 m2 - DURFORT - 09 - MIDI-PYRENEES - Century 21 S.D.I.]() 5/24
5/24 -
![Afficher la photo en grand maison à vendre - 7 pièces - 167.92 m2 - DURFORT - 09 - MIDI-PYRENEES - Century 21 S.D.I.]() 6/24
6/24 -
![Afficher la photo en grand maison à vendre - 7 pièces - 167.92 m2 - DURFORT - 09 - MIDI-PYRENEES - Century 21 S.D.I.]() + 187/24
+ 187/24 -
![Afficher la photo en grand maison à vendre - 7 pièces - 167.92 m2 - DURFORT - 09 - MIDI-PYRENEES - Century 21 S.D.I.]() 8/24
8/24 -
![Afficher la photo en grand maison à vendre - 7 pièces - 167.92 m2 - DURFORT - 09 - MIDI-PYRENEES - Century 21 S.D.I.]() 9/24
9/24 -
![Afficher la photo en grand maison à vendre - 7 pièces - 167.92 m2 - DURFORT - 09 - MIDI-PYRENEES - Century 21 S.D.I.]() 10/24
10/24 -
![Afficher la photo en grand maison à vendre - 7 pièces - 167.92 m2 - DURFORT - 09 - MIDI-PYRENEES - Century 21 S.D.I.]() 11/24
11/24 -
![Afficher la photo en grand maison à vendre - 7 pièces - 167.92 m2 - DURFORT - 09 - MIDI-PYRENEES - Century 21 S.D.I.]() 12/24
12/24 -
![Afficher la photo en grand maison à vendre - 7 pièces - 167.92 m2 - DURFORT - 09 - MIDI-PYRENEES - Century 21 S.D.I.]() 13/24
13/24 -
![Afficher la photo en grand maison à vendre - 7 pièces - 167.92 m2 - DURFORT - 09 - MIDI-PYRENEES - Century 21 S.D.I.]() 14/24
14/24 -
![Afficher la photo en grand maison à vendre - 7 pièces - 167.92 m2 - DURFORT - 09 - MIDI-PYRENEES - Century 21 S.D.I.]() 15/24
15/24 -
![Afficher la photo en grand maison à vendre - 7 pièces - 167.92 m2 - DURFORT - 09 - MIDI-PYRENEES - Century 21 S.D.I.]() 16/24
16/24 -
![Afficher la photo en grand maison à vendre - 7 pièces - 167.92 m2 - DURFORT - 09 - MIDI-PYRENEES - Century 21 S.D.I.]() 17/24
17/24 -
![Afficher la photo en grand maison à vendre - 7 pièces - 167.92 m2 - DURFORT - 09 - MIDI-PYRENEES - Century 21 S.D.I.]() 18/24
18/24 -
![Afficher la photo en grand maison à vendre - 7 pièces - 167.92 m2 - DURFORT - 09 - MIDI-PYRENEES - Century 21 S.D.I.]() 19/24
19/24 -
![Afficher la photo en grand maison à vendre - 7 pièces - 167.92 m2 - DURFORT - 09 - MIDI-PYRENEES - Century 21 S.D.I.]() 20/24
20/24 -
![Afficher la photo en grand maison à vendre - 7 pièces - 167.92 m2 - DURFORT - 09 - MIDI-PYRENEES - Century 21 S.D.I.]() 21/24
21/24 -
![Afficher la photo en grand maison à vendre - 7 pièces - 167.92 m2 - DURFORT - 09 - MIDI-PYRENEES - Century 21 S.D.I.]() 22/24
22/24 -
![Afficher la photo en grand maison à vendre - 7 pièces - 167.92 m2 - DURFORT - 09 - MIDI-PYRENEES - Century 21 S.D.I.]() 23/24
23/24 -
![Afficher la photo en grand maison à vendre - 7 pièces - 167.92 m2 - DURFORT - 09 - MIDI-PYRENEES - Century 21 S.D.I.]() 24/24
24/24

Description
La maison possède un garage de 36m² ainsi qu'un garage de 173m².
A l'extérieur, sur une parcelle de 1 hectare, vous profiterez d'une forêt de chênes et un espace potager.
COUP DE COEUR ASSURE POUR LES AMOUREUX DE LA NATURE !!!
Localisation
Afficher sur la carte :
Vue globale
- Surface totale : 203,9 m2
- Surface habitable : 167,9 m2
- Surface terrain : 10 000 m2
-
Nombre de pièces : 7
- Entrée (4 m2)
- Séjour (27 m2)
- Salle à manger (31 m2)
- Buanderie (16 m2)
- Dégagement (2,8 m2)
- Chambre 1 (9,3 m2)
- Chambre 2 (10,1 m2)
- Chambre 3 (11,3 m2)
- Chambre 4 (16 m2)
- Chambre 5 (11 m2)
- Cuisine (12,9 m2)
- Salle de bains (9,3 m2)
- Salle d'eau (3,8 m2)
- WC (1,9 m2)
- WC (1,6 m2)
Équipements
Les plus
Garage
Terrasse
Pyrénées
Général
- Garage
- WC séparés
- Chauffage : Central radiateur fioul
- Eau chaude : Ballon
- Façade : Crepis
- Air conditionné, cheminée, placards, plain pied
- Isolation : Murs et survitrage
À savoir
- Travaux récents : micro station 2023 Année rénovation: 1990
- Taxe foncière : 1200 €
Les performances énergétiques
Date du DPE : 23/11/2024























